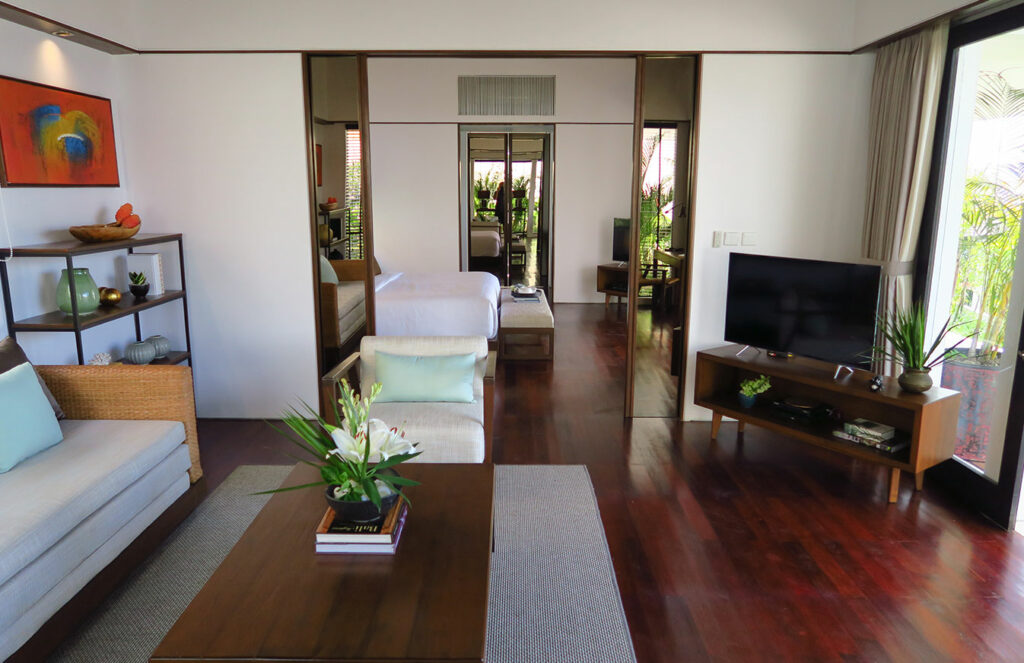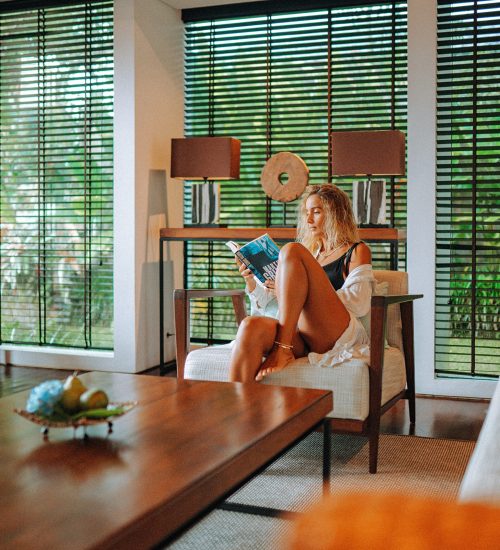Villa 1, (Suite Villa) “Arcadia”
Villa 1 "Arcadia"
Arcadia is the name of an ancient Greek mountain province, evoking a sense of pastoralism, splendour and harmony with nature, a poetic byword for an idyllic vision of unspoiled wilderness and bountiful nature.
Villa 1, Suite Villa “Arcadia” is situated at the highest level of the property and is the most spacious with a magnificent 103 square metres of private space, including a generous 75 square metres of internal space. This comprises a bedroom, service area containing a walk-in wardrobe plus writing desk cum dresser and refreshment bar, an expansive bathroom and a connected living room which doubles as an additional bedroom when required.
Arcadia boasts a beautiful wood beam and Lupu rattan open-pitch ceiling, complementing warm and inviting tropical hardwood Merbau parquet floors. In addition Arcadia has a 12 square metre covered porch and 16 square metres of open Bangkiray deck. This Suite Villa has all bespoke designer furniture, including a king-size bed backed by a luxurious padded headboard. A superior King Koil mattress and high quality bedlinen provide unparalleled sleeping comfort. The bespoke furniture is made of solid wood and ironwork, including the cushioned bench at the foot of the bed, generously sized bedside tables with designer lamps, armchair with standing lamp and a television console.
The connecting living room has a lounge area with two armchairs, coffee table and a sofa that converts into two additional beds when required. This would be ideal for a family with two children staying with the parents. Flanking the sofa are two solid wood and ironwork book shelves. There is also a decorative lamp console by the window and a television console. Huge glass panels and glass sliding doors open the bedroom to the covered porch and the living room to the Bangkiray deck and provide stunning views across the entire estate and down the mountain to the northern coast. Additional privacy is offered by full length black-out curtains and elegant dark-wood Venetian blinds. Hand-picked decorative touches and accents throughout present a special atmosphere of modern Balinese cultural elegance.
The walk-in wardrobe of the villa is a generous 11 square metres in size. The wardrobe is ergonomically designed with two luggage racks and capacious compartments for folded and hanging clothes as well as other items. In this area there is a wood writing desk cum dresser with chair as well as a personal refreshment bar that provides a mini-fridge and coffee and tea making facilities. Each wardrobe includes a built-in safe for your personal use. The wardrobe area opens into the bathroom through bronzed mirror double doors.
The bathroom which is fully 14 square metres in size has a serene and harmonious combination of marble floors and Palimanan stone walls. It features an Apaiser stone bath tub of 1.8 x 0.9 metres designed to provide a luxurious personal sanctuary for soaking in warmed natural mountain water from the underground aquifer that supplies the estate. The toilet boasts an integrated hygienic washer in the seat and the outsized shower cubicle features a high quality rain shower plus hand held shower. Double sinks set in a bathroom counter floating over a bed of white pebbles and a floating mirror backed by a floor to ceiling picture window complete the elegance of the bathroom. There is an incredible amount of natural light in the bathroom, from large glass panes and sliding glass windows that look into beautiful gardens that also provide privacy. Additional privacy when required is provided by tasteful dark-wood venetian blinds. The double doors of the bathroom open in either direction and are panelled with full length wood-framed bronze mirrors that double as dressing mirrors. When closed, the doors become feature panels for both bathroom and bedroom.
The Bangkiray deck has a four seater outdoor lounge cum dining suite where the outdoors can be enjoyed at any time and where private meals can be taken. There are also solid wood and ironwork benches in the covered porch for additional seating.

Entertainment Systems

Amenities
- Welcome and information pack
- Internal telephone
- Flat screen TV
- DVD player
- Optional UE Boom Bluetooth speaker
- Tea and coffee making facilities
- Mini-Bar
- Bedroom slippers
- Drinking water
- Writing desk and chair
- Hair dryer
- Luxury toiletries
- Safe for valuables
